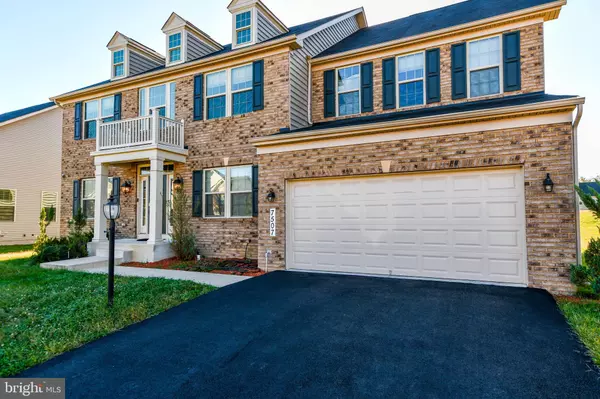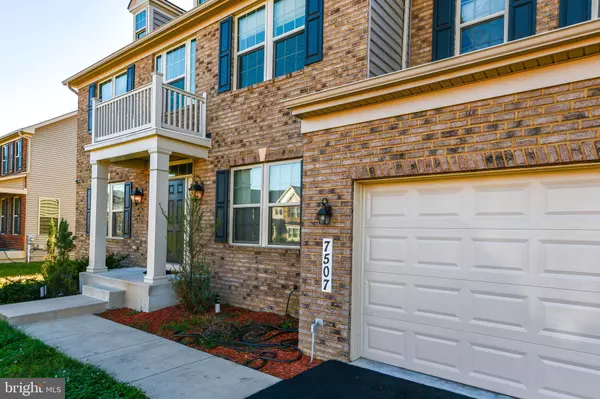$675,000
$695,000
2.9%For more information regarding the value of a property, please contact us for a free consultation.
7507 BRYANTOWN LN Brandywine, MD 20613
6 Beds
5 Baths
6,061 SqFt
Key Details
Sold Price $675,000
Property Type Single Family Home
Sub Type Detached
Listing Status Sold
Purchase Type For Sale
Square Footage 6,061 sqft
Price per Sqft $111
Subdivision Lakeview At Brandywine
MLS Listing ID MDPG2014648
Sold Date 12/10/21
Style Traditional
Bedrooms 6
Full Baths 5
HOA Fees $120/mo
HOA Y/N Y
Abv Grd Liv Area 3,861
Originating Board BRIGHT
Year Built 2017
Annual Tax Amount $397
Tax Year 2020
Lot Size 0.460 Acres
Acres 0.46
Property Description
Come see this beautiful home that has three levels, 6 bedrooms and 5 full bathrooms. *****The deadline to submit all offers is Wednesday, November 3rd at 12:30 p.m.***** There is a master bedroom on the first floor with a full bathroom. Entering through the front door you will be wowed with the main level open concept, separate dining and living areas, bedroom, full bathroom, family area with fireplace, gorgeous kitchen with eating area and access to the 2-car side entry garage. The upper level holds 4 bedrooms, to include the primary bedroom with walk-in closets, another bedroom with attached bathroom, laundry room and 2 other bedrooms with bathroom in between. Spacious basement with a bedroom and a full bathroom, storage and exercise room. Home has leased solar panels and buyer will need to assume the lease. The cost of the average solar panel bill is approximately $130/month plus a $20 fee for the leased solar panel equipment. Convenient commute to DC, AAFP, MGM, National Harbor, Northern Virginia and Annapolis!
Location
State MD
County Prince Georges
Zoning RR
Rooms
Other Rooms Dining Room, Primary Bedroom, Bedroom 2, Bedroom 3, Kitchen, Game Room, Family Room, Foyer, Breakfast Room
Basement Full, Outside Entrance, Partially Finished, Rear Entrance, Sump Pump
Main Level Bedrooms 1
Interior
Interior Features Breakfast Area, Family Room Off Kitchen, Kitchen - Gourmet, Combination Kitchen/Dining, Kitchen - Island, Kitchen - Table Space, Dining Area, Chair Railings, Crown Moldings, Upgraded Countertops, Primary Bath(s), Wood Floors
Hot Water Tankless
Heating Forced Air, Programmable Thermostat
Cooling Central A/C, Programmable Thermostat
Equipment Built-In Microwave, Dryer, Washer, Dishwasher, Exhaust Fan, Disposal, Refrigerator, Stove, Oven - Wall
Fireplace N
Window Features Double Pane,Insulated,Screens
Appliance Built-In Microwave, Dryer, Washer, Dishwasher, Exhaust Fan, Disposal, Refrigerator, Stove, Oven - Wall
Heat Source Natural Gas
Exterior
Garage Garage Door Opener
Garage Spaces 2.0
Utilities Available Under Ground
Amenities Available Community Center, Fitness Center, Lake, Party Room, Pool - Outdoor, Tot Lots/Playground
Waterfront N
Water Access N
Roof Type Asphalt
Accessibility 2+ Access Exits, 36\"+ wide Halls, Doors - Lever Handle(s)
Parking Type Driveway, Attached Garage
Attached Garage 2
Total Parking Spaces 2
Garage Y
Building
Lot Description Landscaping
Story 3
Foundation Brick/Mortar
Sewer Public Sewer
Water Public
Architectural Style Traditional
Level or Stories 3
Additional Building Above Grade, Below Grade
Structure Type 2 Story Ceilings,9'+ Ceilings,Dry Wall,Tray Ceilings
New Construction N
Schools
School District Prince George'S County Public Schools
Others
Senior Community No
Tax ID 17113833068
Ownership Fee Simple
SqFt Source Estimated
Security Features Fire Detection System,Main Entrance Lock,Sprinkler System - Indoor,Smoke Detector,Carbon Monoxide Detector(s)
Acceptable Financing FHA, Cash, VA
Listing Terms FHA, Cash, VA
Financing FHA,Cash,VA
Special Listing Condition Standard
Read Less
Want to know what your home might be worth? Contact us for a FREE valuation!

Our team is ready to help you sell your home for the highest possible price ASAP

Bought with Nfor Kimbi • EXIT Right Realty






